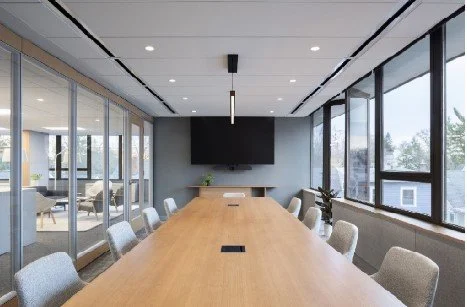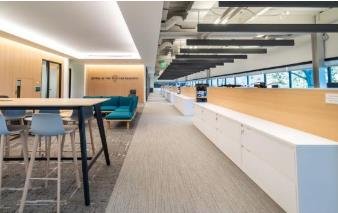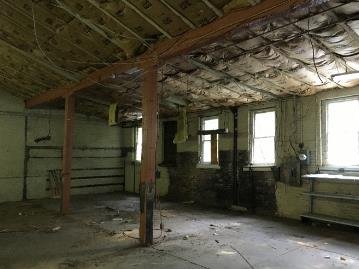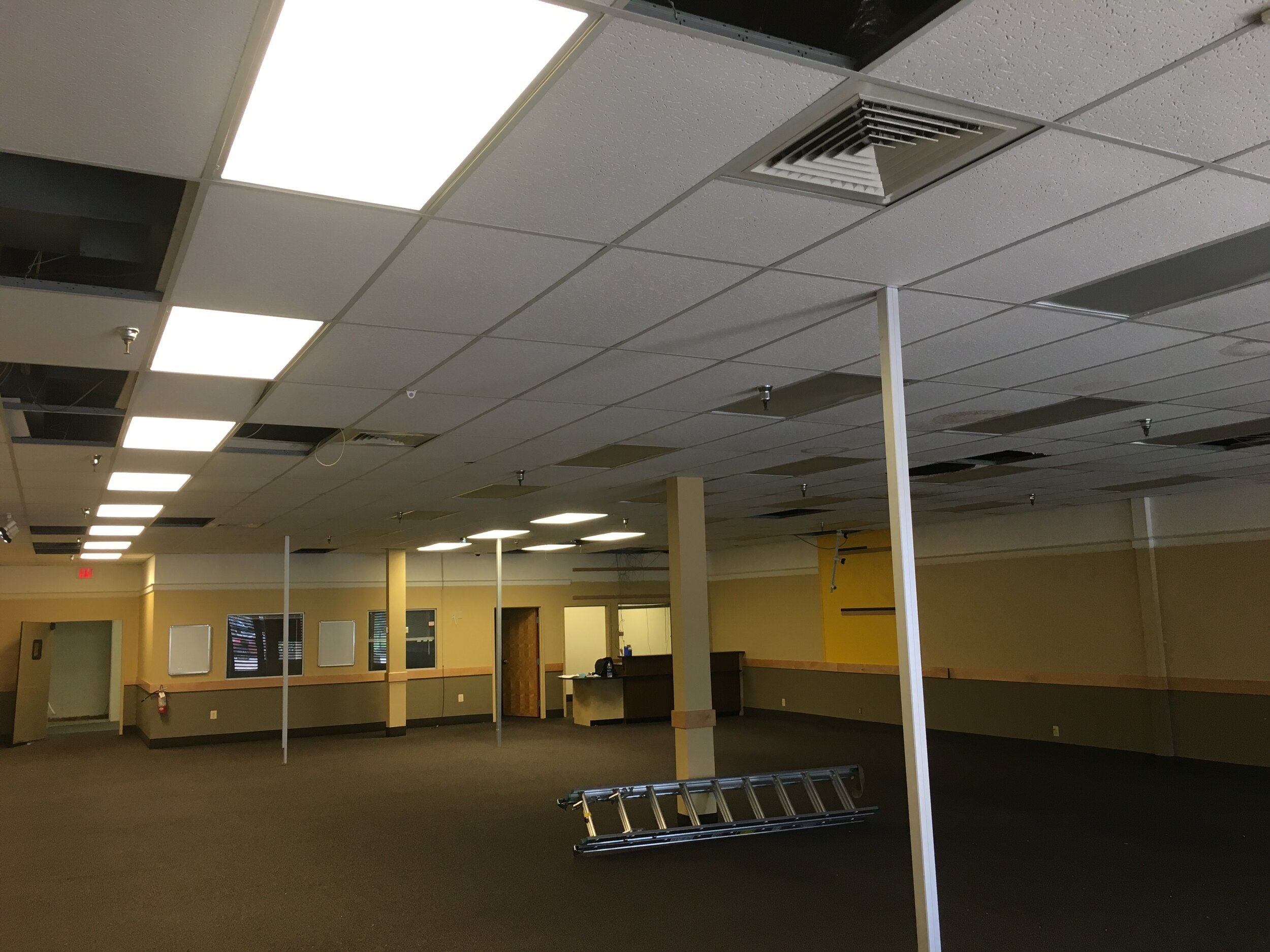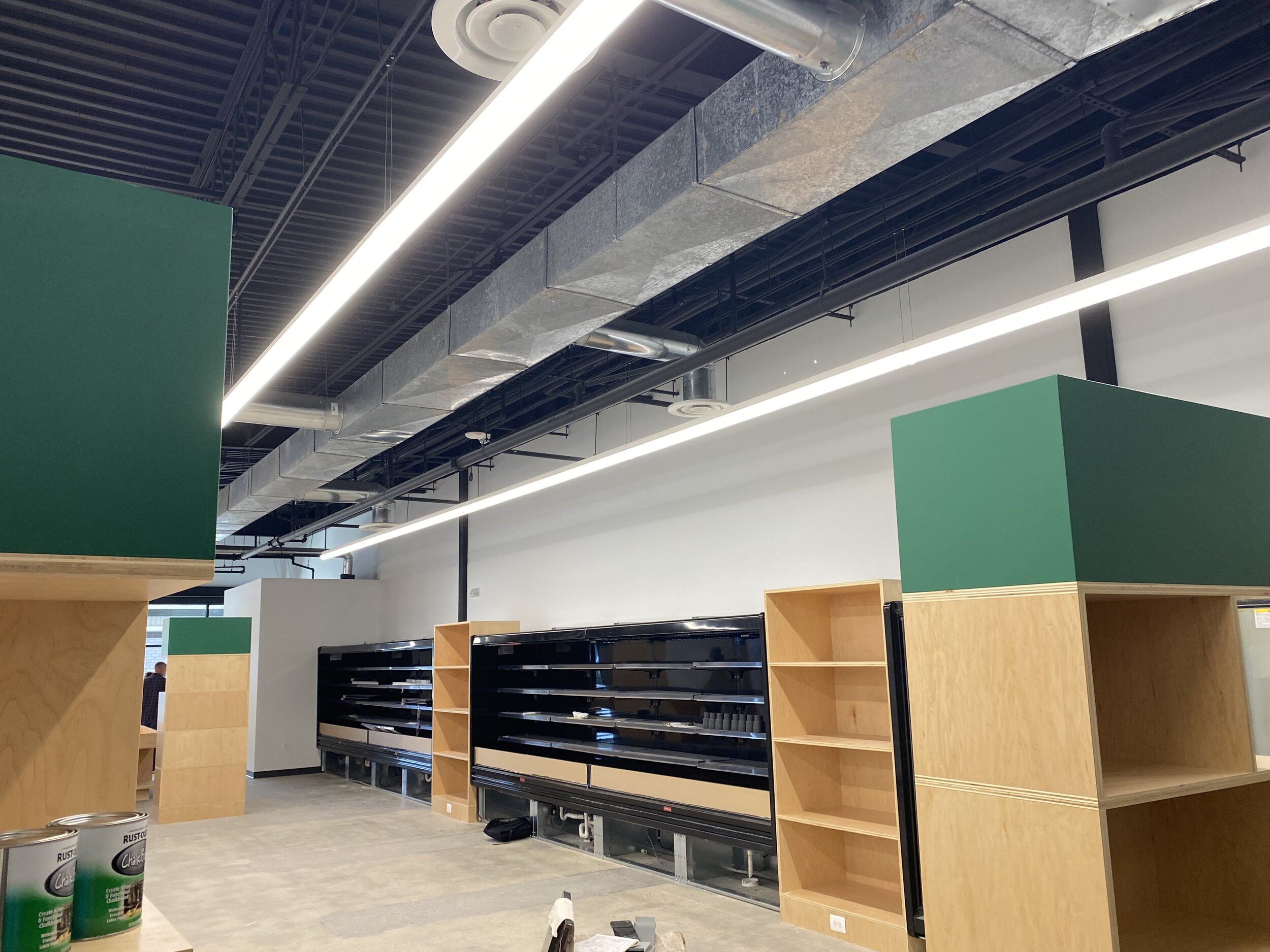Barcade Center City
Location: PHILADELPHIA, PA
Type: RESTAURANT
ARCHITECT: SHIFTSPACE DESIGN
Located in Center City Philadelphia, this location of the New York-based Barcade occupies the first floor and mezzanine level of the historic Hale Building on Chestnut Street, formerly occupied by a bank. The bar features 10,000 sf of game space, including a mezzanine with pinball machines. The interiors mix bank-era terrazzo, charred wood, and industrial elements, with the stock of classic and rare arcade games. We provided the engineering designs for the original Philadelphia Barcade in Fishtown, and this new location in Center City. Engineering designs included a variable refrigerant flow system for heating and cooling, direct outdoor air connections for indoor air quality, a new commercial kitchen design with hood exhaust and makeup air, and lighting design.















